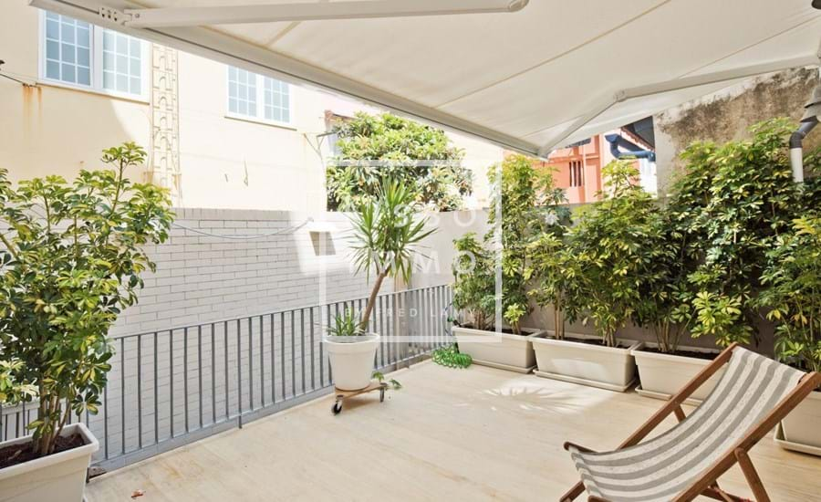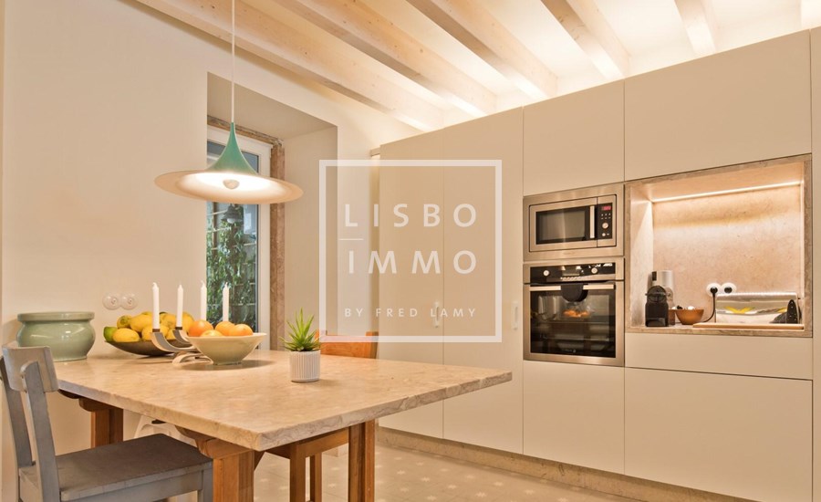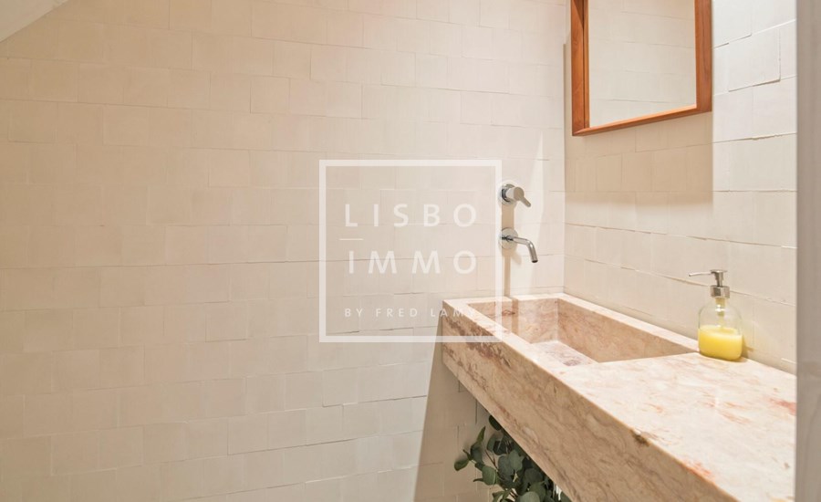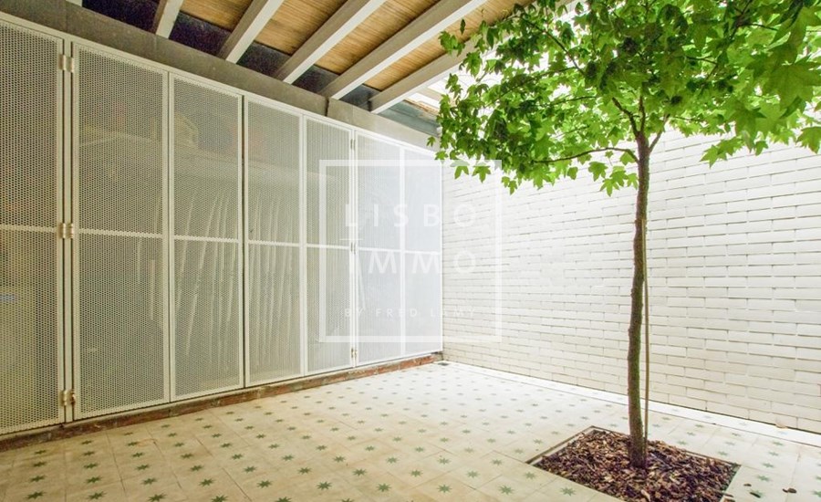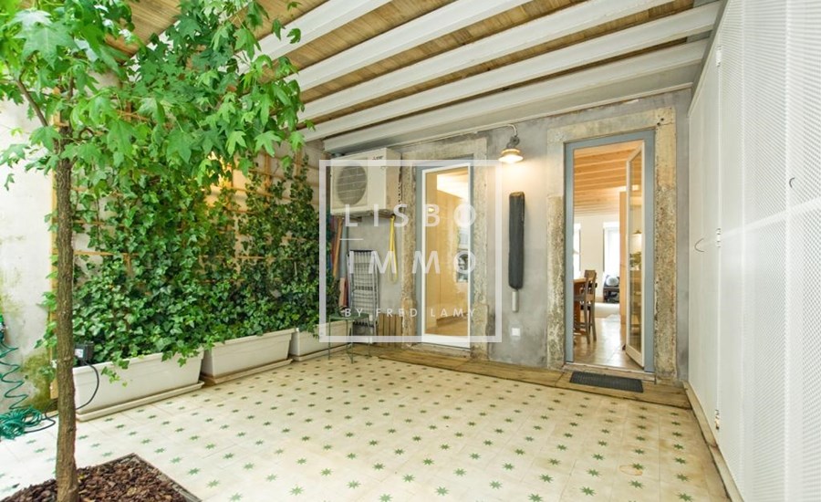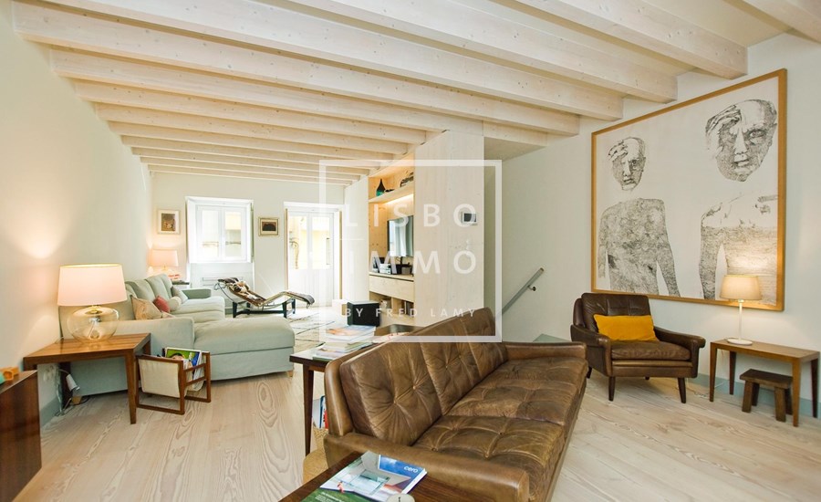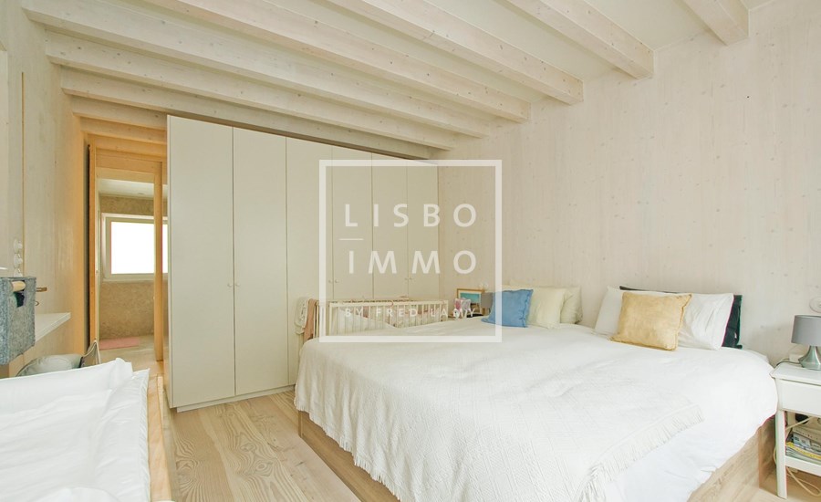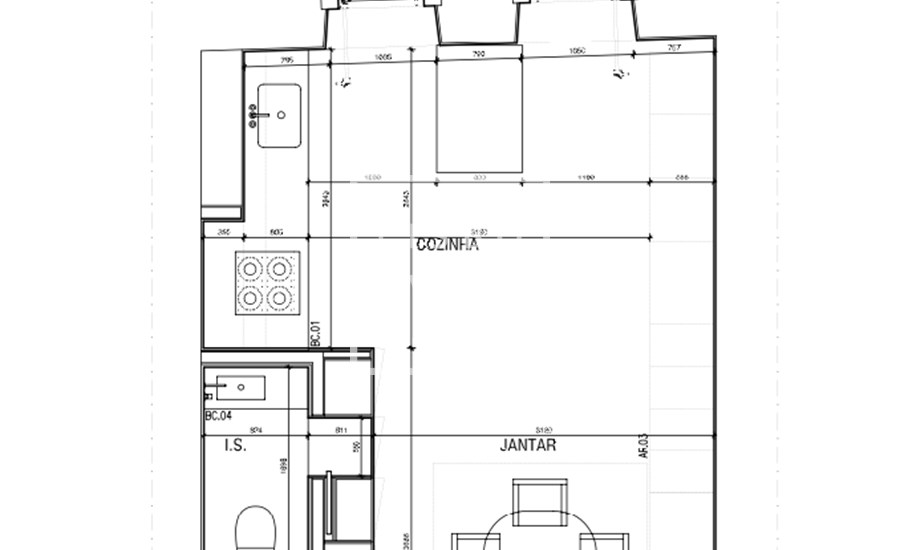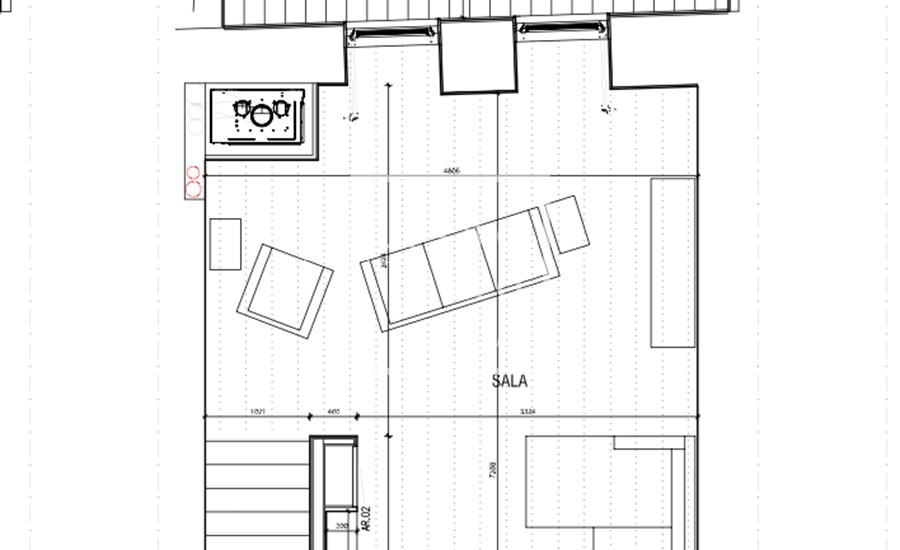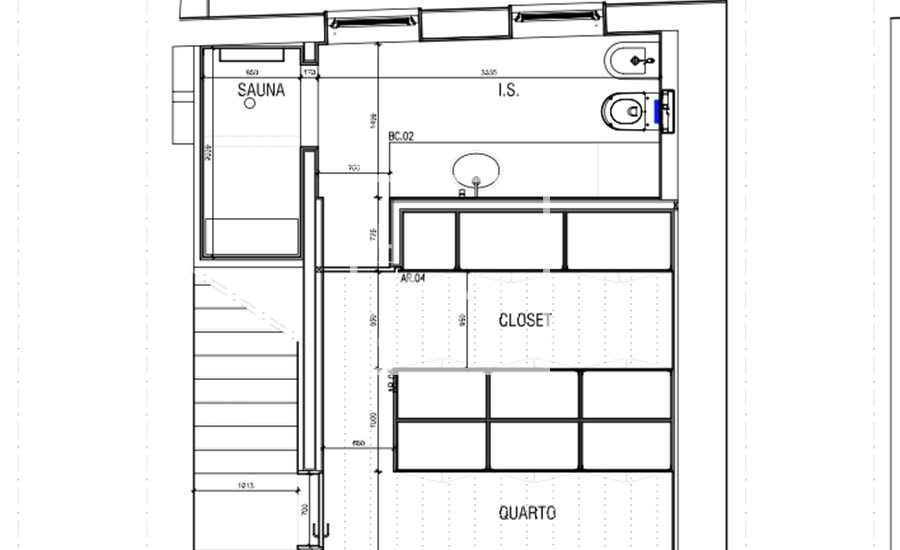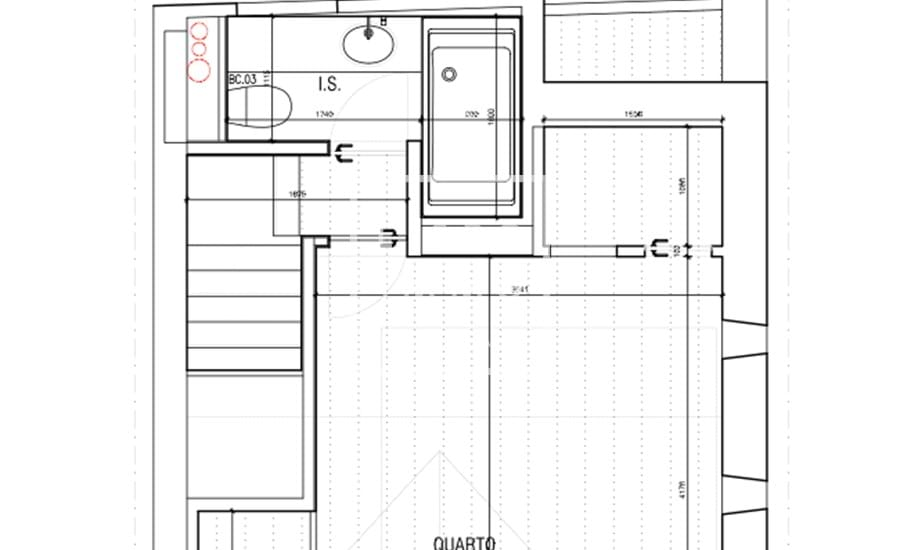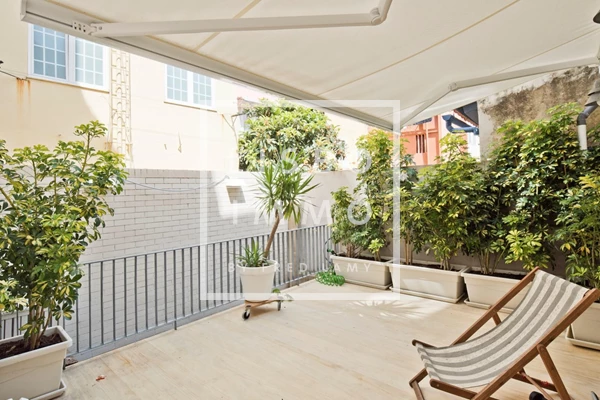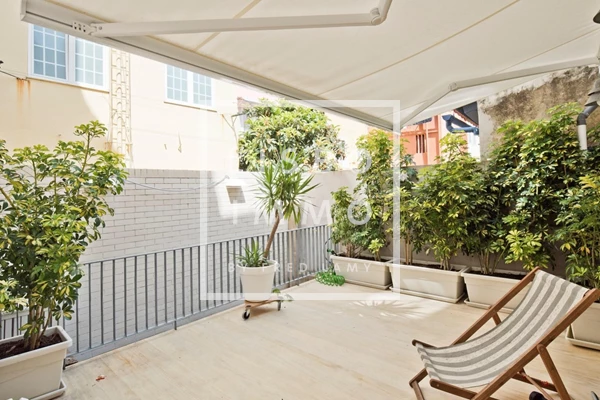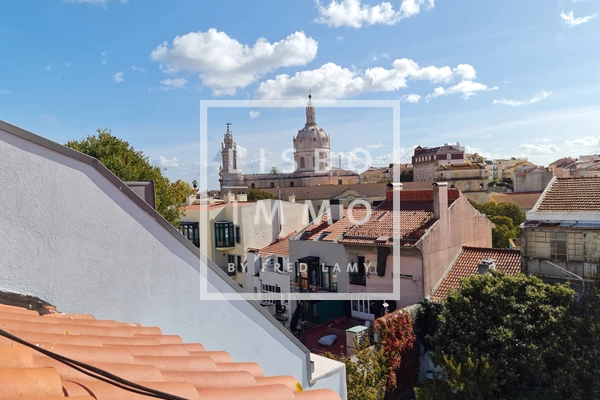
1
/
Ecological house, 242m2, 2 bedrooms, terrace, Estrela
House completely renovated in 2019, of 202 m2 with 40m2 of terrace, with an architectural project focused on ecology and renewable materials, while favoring modern comfort.
The preserved facade cannot reveal the extent of the changes made to the interior.
The owner's desire is to reconcile a feeling of well-being in a quality environment.
The improvements made, with the wooden flooring, the solar insulating double-glazed windows, the roof covering, the internal ventilation with the crawl space and the treatment of the walls, improve the thermal insulation and promote by 32% the energy saving for an equivalent house.
This translates into an A + energy rating, the best score, and very low operating expenses, promoting a positive impact on the environment.
Oriented East / West, this house benefits from a lot of natural light.
The 2 terraces of 20m2 each, located on the ground floor and on the first floor, allow you to enjoy this sunshine.
The interior surface of 202m2, is spread over the 4 floors of approximately 55m2 each, plus the 2 terraces.
On the ground floor, you access through the entrance hall, the living space, with the fully equipped kitchen, the dining room, the guest toilet, and the interior patio of 20m2, plenty of interior storage and exterior. A very bright floor.
A wide wooden staircase gives you access to the first floor, the relaxation area, with the 2 living rooms, one of which has its fireplace, and the 20m2 outdoor terrace.
The second floor distributes the master suite with a wooden dressing room which has been designed to divide the bedroom and the adjoining bathroom, with shower and Turkish bath.
The 3rd and last floor, accesses the second bedroom suite, with its bathroom with bathtub
The house has been completely designed around home automation, with video cameras, alarms, and complete management of the electrical and energy system.
Parking is easily done for residents in the street in front of the house, but it is possible to rent or buy one or more parking spaces nearby.
Located in one of the best residential areas of Lisbon, close to Jardim da Estrela and the Tagus River.
Ecological house, with solar panels and heat pump. The fireplace located on the first floor, distributes its heat in the rooms on the upper floors with a heat recovery system
All rooms benefit from reversible air conditioning and radiant floors.
Tax exemption both on acquisition (IMT) but also annual (IMI)
With a manufacturer's warranty until 2024,
We share with all real estate professionals at 50% / 50%.
The preserved facade cannot reveal the extent of the changes made to the interior.
The owner's desire is to reconcile a feeling of well-being in a quality environment.
The improvements made, with the wooden flooring, the solar insulating double-glazed windows, the roof covering, the internal ventilation with the crawl space and the treatment of the walls, improve the thermal insulation and promote by 32% the energy saving for an equivalent house.
This translates into an A + energy rating, the best score, and very low operating expenses, promoting a positive impact on the environment.
Oriented East / West, this house benefits from a lot of natural light.
The 2 terraces of 20m2 each, located on the ground floor and on the first floor, allow you to enjoy this sunshine.
The interior surface of 202m2, is spread over the 4 floors of approximately 55m2 each, plus the 2 terraces.
On the ground floor, you access through the entrance hall, the living space, with the fully equipped kitchen, the dining room, the guest toilet, and the interior patio of 20m2, plenty of interior storage and exterior. A very bright floor.
A wide wooden staircase gives you access to the first floor, the relaxation area, with the 2 living rooms, one of which has its fireplace, and the 20m2 outdoor terrace.
The second floor distributes the master suite with a wooden dressing room which has been designed to divide the bedroom and the adjoining bathroom, with shower and Turkish bath.
The 3rd and last floor, accesses the second bedroom suite, with its bathroom with bathtub
The house has been completely designed around home automation, with video cameras, alarms, and complete management of the electrical and energy system.
Parking is easily done for residents in the street in front of the house, but it is possible to rent or buy one or more parking spaces nearby.
Located in one of the best residential areas of Lisbon, close to Jardim da Estrela and the Tagus River.
Ecological house, with solar panels and heat pump. The fireplace located on the first floor, distributes its heat in the rooms on the upper floors with a heat recovery system
All rooms benefit from reversible air conditioning and radiant floors.
Tax exemption both on acquisition (IMT) but also annual (IMI)
With a manufacturer's warranty until 2024,
We share with all real estate professionals at 50% / 50%.
Property Features
- Heating
- Air conditioning
- Under floor heating
- Fireplace
- Built-in closets
- Double glazed
- Wooden floor
- Suites: 2
- Social bathroom
- Equipped kitchen
- Hammam
- Garden
- Storage
- Balcony
- Built year: 2019
- Security alarm
- Central location
- Energetic certification: A+
- Terrace
- Modern
- New Construction
- Renovated
- Floor: 3
- Partially furnished
Location
Apartment T2 - , Lisboa, for sale
Sale price
1 299 000 €
Currency converter
Ref: APT0283
- 2
- 3
- 242 m2

Frederick Lamy
Mobile: +351 927 55 45 45
Phone: +33 6 68 63 34 54
Email: fred@lisboimmo.com
Know more


